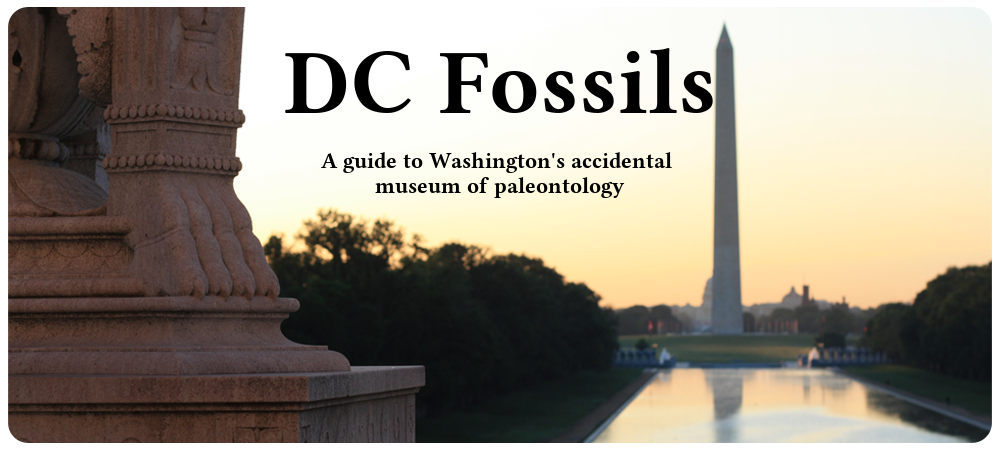Introduction
The Fossils
About the Building
Acknowledgments and Sources
At the intersection of North Capitol St. and Massachusetts Ave., in the narrow, delta between F St. and Massachusetts, N.W., stands a triangular building.

Currently a SunTrust Bank, the building has played many roles over the past few decades – briefly a fast food outlet, for many years a war veteran’s headquarters, and before that, long an antique furniture store. Across F St. stands the modest, older Phoenix Park Hotel, the Dubliner Restaurant & Pub, and the Irish Times Building (with the restaurant of the same name). Far larger modern structures stand behind it, and diagonally across Massachusetts Ave. lies the old main post office:
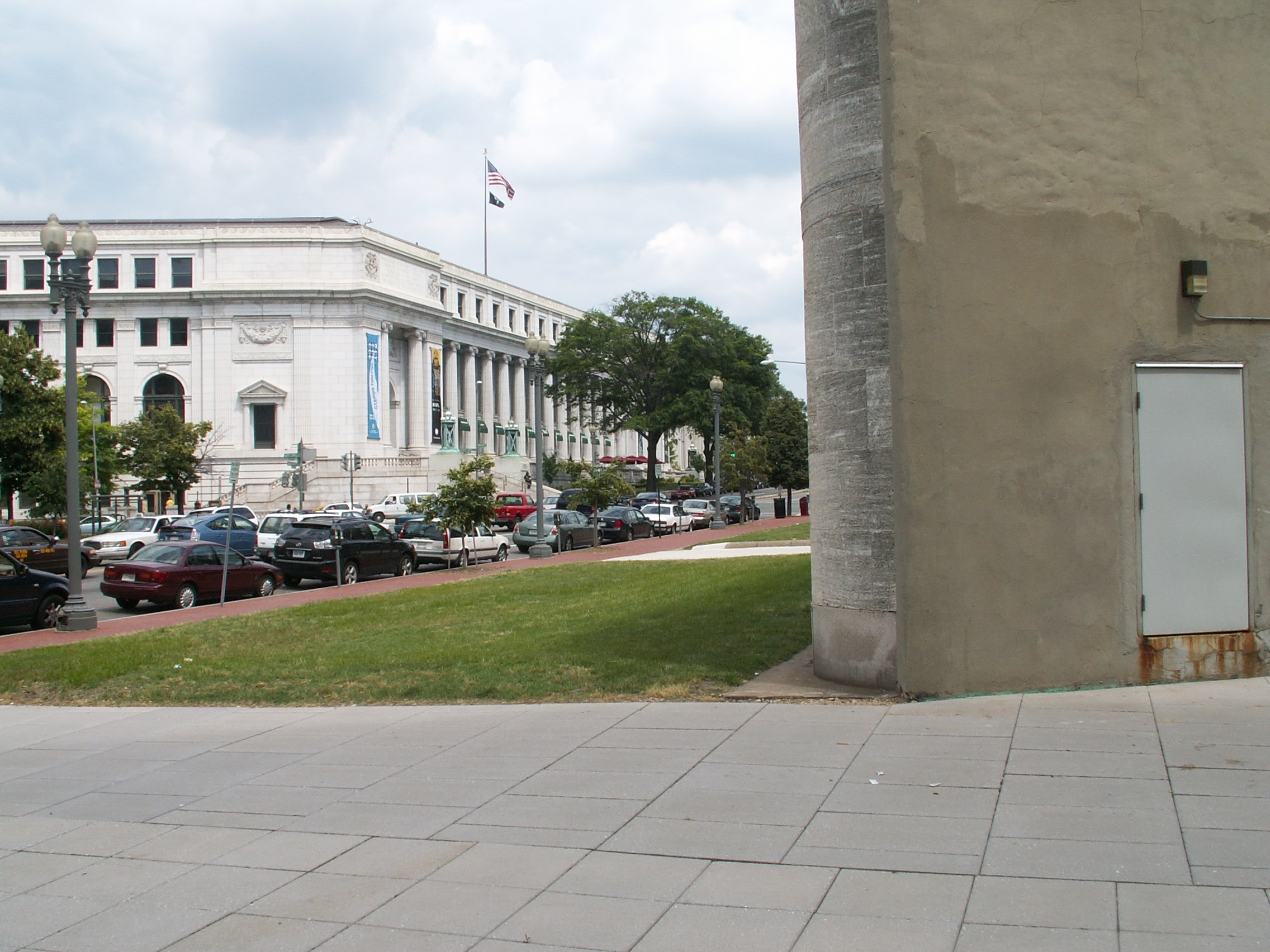
The outer walls have a rough, streaked grey look – slightly dingy in places. Yet, the building has decorative touches untypical of banks. Close inspection of the exterior shows that circular, ornamental panels appear between the windows that show heavily eroded carvings – sailing vessels, food, perhaps a dove, among other shapes.
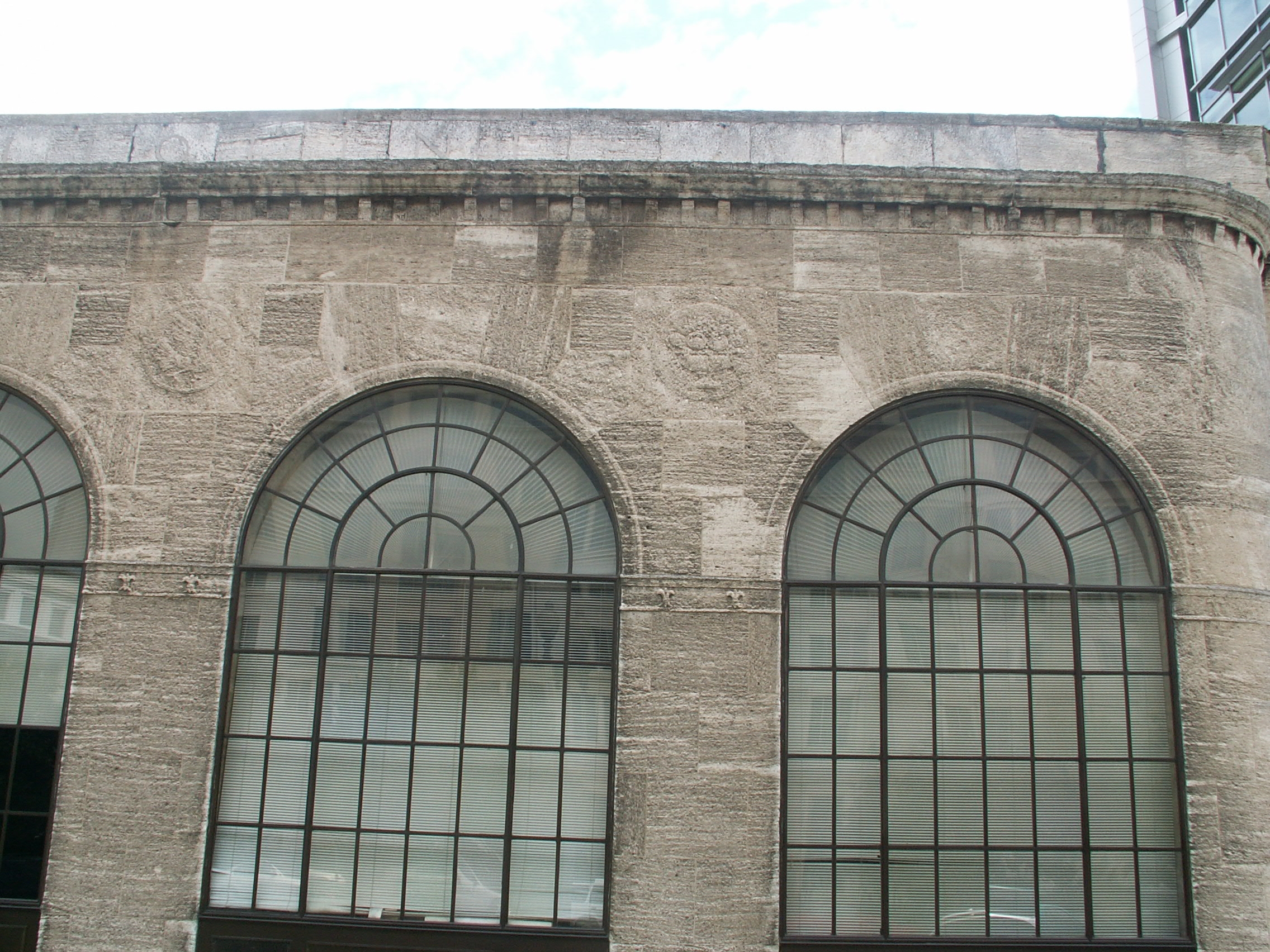
On the topmost level of the walls on both sides of the building, immediately below the roof, faded letters are carved in the stone, spelling out, “CAPITOLINE” – evidently a reference to the Roman namesake for neighboring Capitol Hill. The interior of the building is costly travertine. Unseen to the passerby, its basement extends out far beyond the upper walls, creating a huge lower level of little use to the current occupant. Altogether, it is a somewhat anomalous building and appears to be largely ignored by the architectural literature of the city.
The structure is quite interesting in two ways, however.
First, this curious structure was designed by a famous American architect. A narrow (approximately 10” high) band of what appears to be granite lies at the base of the building’s exterior wall. A short distance to the left of the main entrance, an inscription appears in this stone:
William Van Alen
Architect
Erected 1925-26 as a Childs Restaurant, the building was part of a major restaurant chain centered in New York City. Van Alen’s work for the Childs Company in New York provided his entrée into architectural immortality, because it led to his being chosen to design the famous Chrysler Building two years later. The Childs Company had a reputation for creating interesting restaurant structures. In a letter responding to a D.C. government complaint about the construction of the D.C. restaurant, Van Alen wrote that, “the Childs Company in building this structure are endeavoring to erect a monument to themselves …” A contemporary Washington Post article about the new restaurant dwelt on its architectural features, gushing that, “there is a lofty dignity and an architectural beauty about it seldom seen in restaurants.”
Despite the company’s efforts, the Childs Restaurant appears to be virtually forgotten in D.C. – even as to the involvement of its noted architect. However, the Childs Company left one other lasting legacy for the city.
Take a close look at the outer walls:
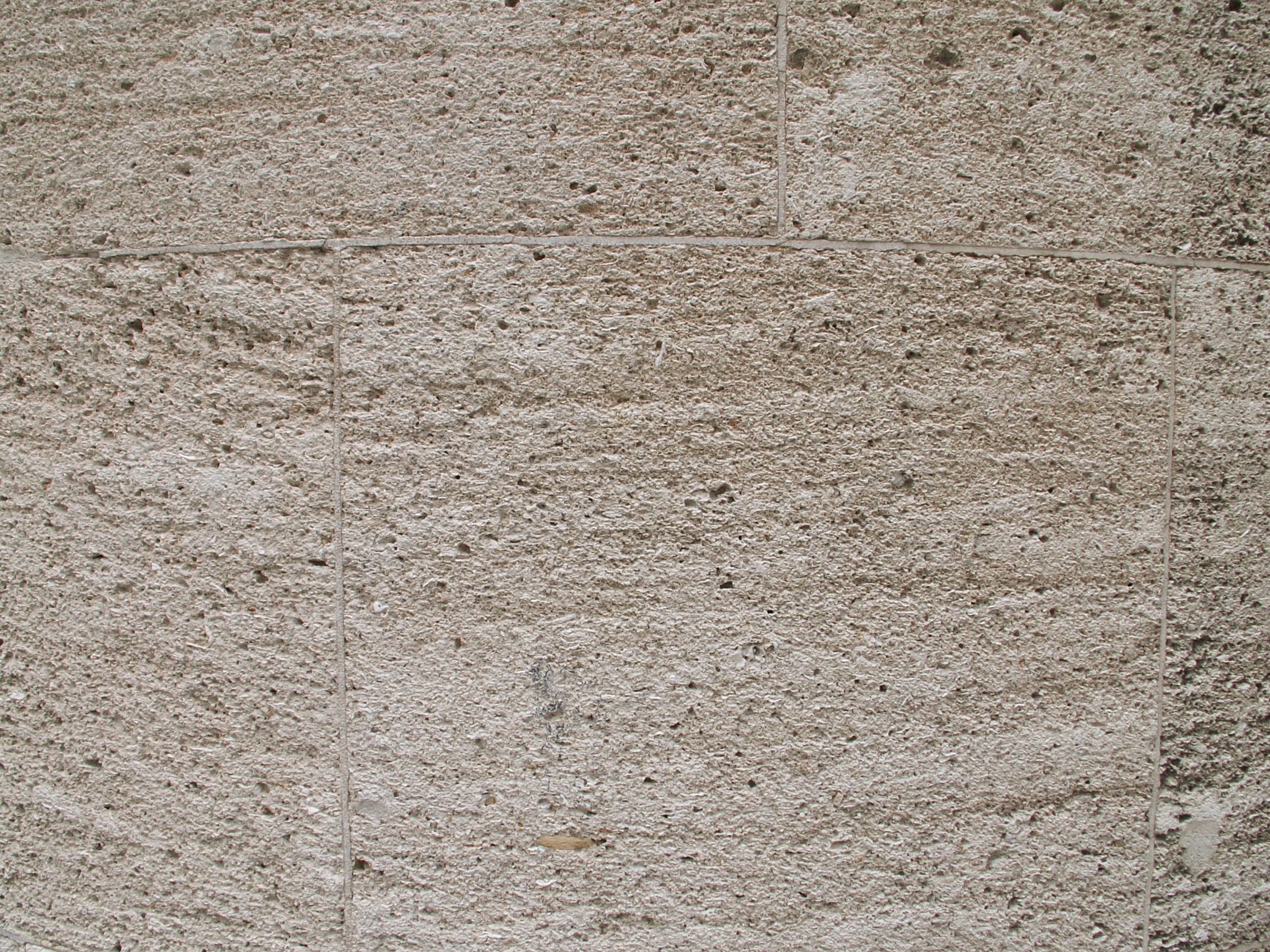
No, of course a much closer look is needed:
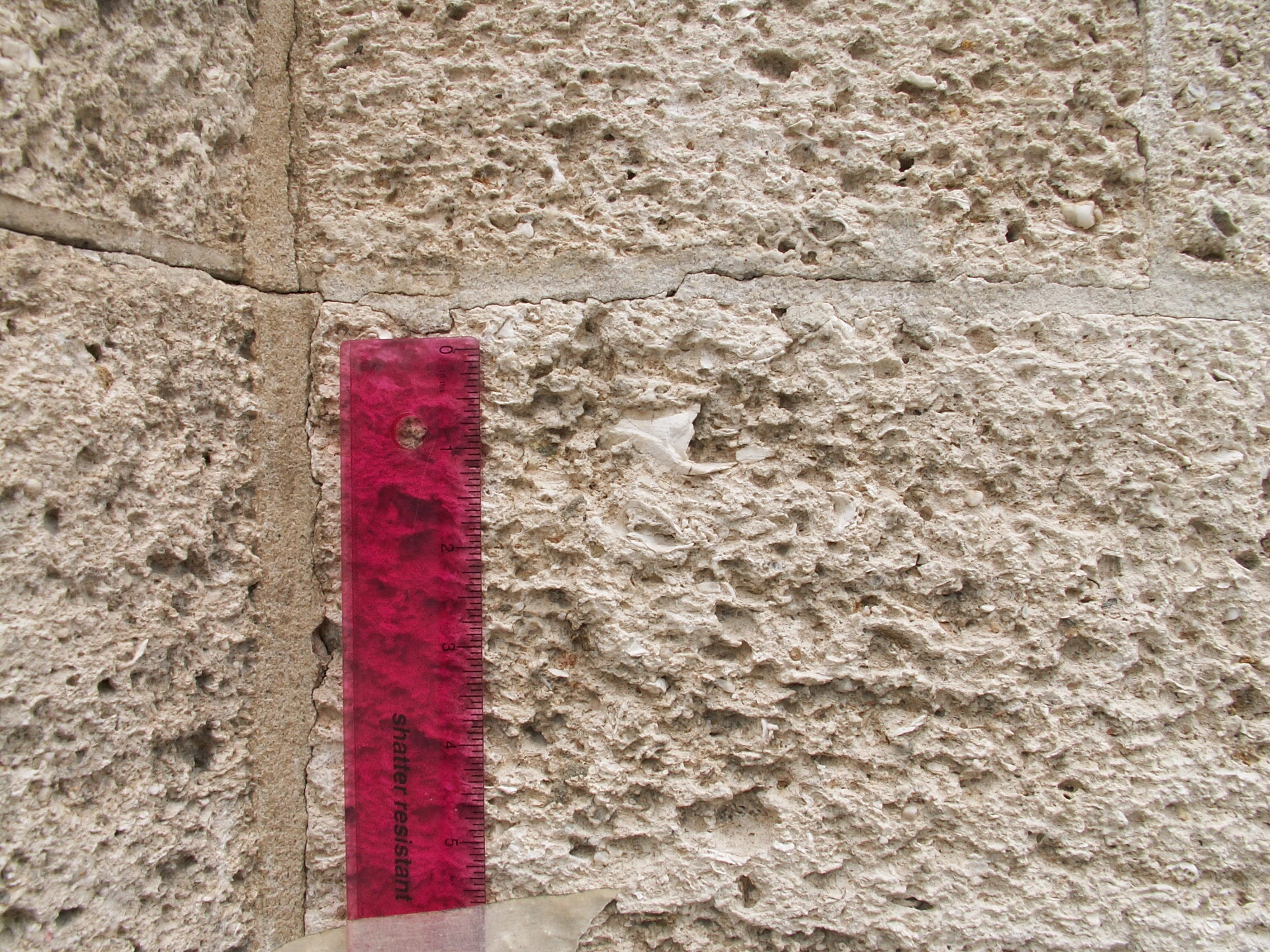
The stone is a dense mass of shell fragments, which appear to be embedded in light grey carbonate matrix. In the photograph above, note the cross-section of a bivalve shell above located between 1 inch and 1½ inches to the right of the ruler.
This fossil display is yet unidentified – newspaper reports describe it as being “Doria limestone” from Italy, an apparently obsolete and obscure trade name. But the building and its ragged armor of fossils is striking enough to merit its own Gallery.
Research continues, and this Gallery is itself an advertisement and request for suggestions about the identity of the stone.
Unlike the other Galleries, this discussion will be short and inconclusive. Little is known about these fossils: not their age, nor their geological formation, nor their exact type. Italy is a large area of origin (if that identification is even correct), and although the search continues, none of that information is yet available. What is known is as follows:
- the shells appear to be pelecypods, or clam-like bivalves.
- the limestone dissolves easily.
Note the photos below:

What appear to be some shell radials can be seen in the picture below:
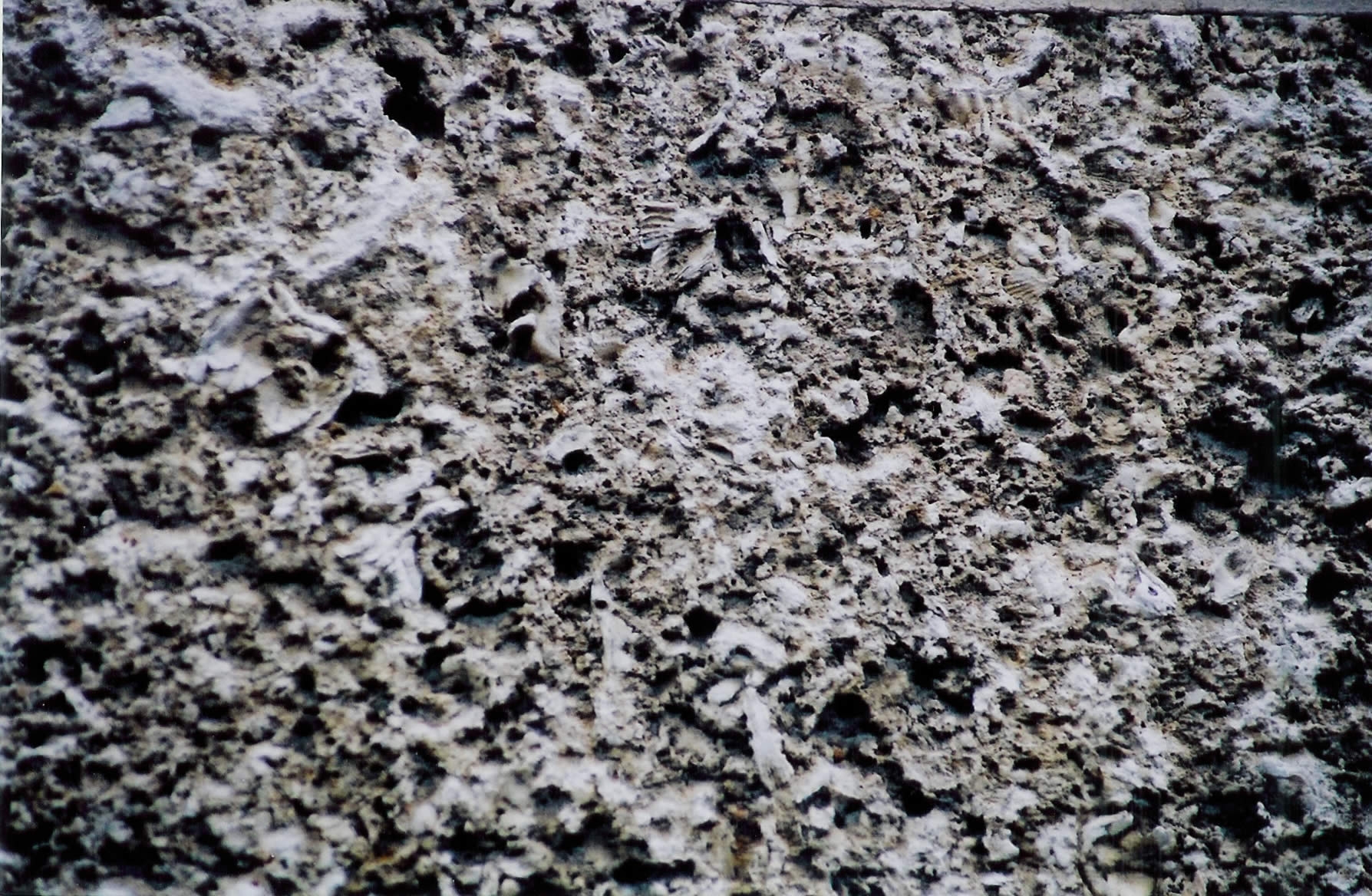
Note the large curved shell fragment below:

This photograph provides a close-up view of the cement between the shells:

Occasionally, pebble-like objects appear in the stone as well:

Until further research or input from informed professionals, this Gallery will remain, inconclusive and unknown.
The building exists because of the expansion of the Childs Restaurant chain in the mid-1920s. Started in 1889 as a single storefront restaurant, the Childs Company engaged in several innovative steps to encourage a high-volume, fairly fast-paced dining establishment. It was known as a place to purchase a meal for a reasonable sum. By 1925, the company had 107 restaurants in 33 cities in North America. Although many locations were simple storefront affairs with cafeteria style service, in the 1920s the company began to seek distinctive architectural features for some locations, such as the 5th Ave. restaurant designed by William Van Alen. Another Child’s restaurant in New York, the 1924 Coney Island building, received landmark status in 2003. As the architectural report on that structure noted, the company “eventually varied its restaurant designs and menus to reflect the unique location of each outlet.” Testimony at the landmark hearing for the Coney Island site stated that “the elaborate and unique design used in all of the company’s buildings was integral to its identity and marketing.”

For a restaurant located a block from D.C.’s Union Station and a short walk from the Capitol, the D.C. Childs restaurant met the goal of matching architectural features with the locale. Childs Company appears to have instructed Van Alen to make a suitably impressive building for such a high-visibility site. As noted above, Van Alen himself referred to the project as a “monument” built by the Childs Company to itself. The restaurant was considered costly at the time ($175,000), and two years elapsed between the first permit and the opening of the restaurant late in 1926. The building plans refer only to “limestone” as the exterior of the building, but the Washington Post article covering the opening refers to the stone as Italian limestone – very possibly an effort to set the building apart at the time when Indiana Limestone was overwhelmingly used in Washington. The carvings in the circular medallions between the arched windows similarly show a desire for ornamentation, as do a series of fleur de lis carved along the sides of the building. The reference on the top of each wall, “CAPITOLINE,” undoubtedly alludes to the Capitoline Hill of Rome, home of the Roman Senate, and source of the word “Capitol” for the U.S. legislative building. This touch fits the premise that the company sought to design to meet the “unique” circumstances of each location.
Other features bespoke a goal of ornamentation. A now-absent “loving cup” surmounted the revolving door at the entrance. The interior travertine walls, also from Italy, look natural in the current bank setting, but that stone was originally part of the restaurant design – another costly statement by the company.
Stepping into the single large chamber that fills almost all of the ground floor of the modern bank, one wonders where the cooking took place. The answer is in the capacious area below street level, where a larger-than-ground floor basement served as the kitchen and was intended to serve as another dining area. (Built on fill near the banks of a buried stream, the foundations were made extra deep.) Van Alen himself came down to supervise the project at least once, and correspondence between Van Alen and the District government exists in the permit records.
Little has been found on the later history of the restaurant, but the business directories of Washington, D.C. indicates that the site remained as a Childs Restaurant until some point between 1948 and 1954.
Today, apart from the connection to William Van Alen, little is left of the Childs Company’s hope to raise a “monument to themselves.” Eighty years later, the words of the Post reporter covering the restaurant opening also appear prophetic: “[f]rom the outside, the building seems a bank.”
Ironically, the choice of this particular, presumably expensive, imported Italian limestone seems to have been a mistake – possibly a costly one. The type of Italian limestone used is yet unknown, the Washington Post’s reference to “Doria limestone” being either a mistake by the reporter or an obsolete trade name. It would not be surprising, however, if few other examples of this limestone appear in the U.S. The stone should have had few purchasers over the long term, because it proved to be soft and easily eroded. The carved medallions between the arched windows are almost effaced, and overall the surface is deeply worn. When the current tenant (SunTrust) tried to wash the stone some years ago, the surface of the stone reportedly dissolved away.
The severe weathering has had one beneficial effect, of course. The original stone surface was likely to have been smooth. Now, for the edification of visitors to the Accidental Museum of Paleontology, the worn stone displays in detail the massed fossils that make up the limestone.
Acknowledgments and Sources[1]
Identification of the architect and known building details. The District of Columbia’s building permit records show that in 1924, for Square 626, Lot No. 77, at the address then shown as 600 North Capitol St., The Childs Company obtained a permit to raze an existing triangular building, and to excavate (Permit No. 10243), and then to build a structure (Permit No. 5864). The author found the building records rather difficult to follow comprehensively, and they referenced the outside stone only as “limestone.” The microfilm files on these permits contain more than permit forms and inspection documents; they include some correspondence between Van Alen and the city officials. The letters include a letter dated October 25, 1925 to Col. John F. Oshmans (spelling blurred), Inspector of Buildings, politely reminding the city that a building permit should have been issued but had not. A letter from Mr. Van Alen dated August 3, 1925 to Mr. U.S. Grant 3rd, responded to a complaint about the work done so far, and contained Van Alen’s comments about the building being the Childs Company’s monument to themselves. Another letter from Van Alen, which the author cannot again locate, referenced a trip by Van Alen from New York to inspect progress and his concern (annoyance) that progress had been impeded by city delays.
Press coverage of the restaurant’s opening and architecture: “Lipscomb Company Completes $175,000 Restaurant Here,” (subtitles: “Structure Near Union Station Constructed of Material Especially Made,” and “Italian Limestone Used on Exterior”), Washington Post, December 12, 1926, p. M18. The reporter is not entirely reliable, in part because he referred to both the limestone and the travertine as a “lava rock,” but it seems likely that the reference to imported Italian limestone is likely not to have been mistaken – at one point he notes the building delay due to the delivery lag on the imported limestone. The modern successor to the Lipscomb construction company, when contacted, was aware that this eighty year old building was one of their projects, but had lost the plans in a flood in 1972.
Childs Company history and restaurant building styles and William Van Alen’s role in designing the Fifth Avenue building. Report, “(Former) Childs Restaurant Building, 2102 Boardwalk,” by Virginia Kurshan, Research Department, Landmarks Preservation Commission, February 4, 2003, Designation List 344 LP-2106. Interestingly, the pictures in this report, which is a PDF file available on the internet, show a series of high, arched entrance/windows, and between the tops of each of the arches, circular terra cotta sculptures which resemble in role and even appearance the limestone carvings in medallion-like circles on the 2 Massachusetts Ave. building.
The quotation regarding the Childs Company’s reliance on “elaborate and unique design”, is from the testimony of the Municipal Art Society’s Public Testimony on the Landmark Designation of Childs Restaurant, September 17, 2002, at http://www.mas.org/Resources/archives.cfm?ContID=246,
Van Alen’s Fifth Avenue design, and his role in constructing the Chrysler Building, is discussed in an essay, “The Silver Spire, How two men’s dreams changed the skyline of New York,” by Claudia Roth Pierpont, which appeared in the November 18, 2002 New Yorker, and is reprinted at http://jayebee.com/discoveries/criticism/silver_spire.htm,
There does not appear to be a biography of William Van Alen as such, but he is discussed in various works on the architecture of New York, including the recent and well-reviewed, Higher: A Historic Race to the Sky and the Making of a City, by Neal Bascomb (which the author has not consulted).
[1] Where this website cites specific internet page addresses, they are typically the addresses used by the author in researching and writing this discussion – a process taking several years. Unfortunately, in the meantime a number of the specific addresses have changed, and will continue to change, rendering some of these addresses ineffective as links. Readers should be able to find the material by searching for the proper name of the cited article or material on a search engine.
